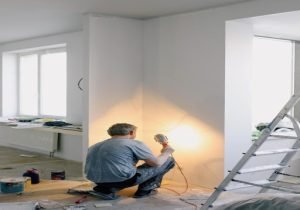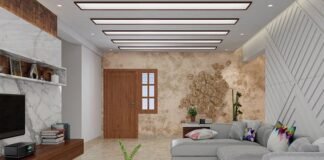Anybody who has ever lived near a construction site has seen firsthand the wonder of constructing a new home from scratch. It all begins with removing dirt and debris and ends with a beautiful new home for your family to call their own. There is a clear process that must be followed, despite the fact that the entire process may appear to be a black box of moving parts. Similarly, same is the case of home improvement.
Construction of a house begins with preparing the land for construction, which includes clearing, sanding, and constructing the pad. The building process begins with removing trees, bushes, and debris with the help of heavy machinery. Compaction inspections are also carried out after a surveyor stakes out the house.
Work on the Site

In the entire process of building a house, or home improvement this is by far one of the most critical steps. In the construction of a house, the essential thing is to lay a lengthy groundwork. As a rule, the foundation phase consists primarily of laying out the plumbing and putting down a concrete slab.
A process known as backfilling is used to compact the ground where the house will be built before any concrete is poured. The surface is always leveled to prevent the house from sinking, and the surrounding dirt is dense enough.
As the base of a wall, a footing serves as an extension. Afterward, the home’s frame will be placed on top of the concrete slab. Over time, all houses settle into their foundations, but excessive settling can lead to major issues in the future. It’s primarily due to soil that has been improperly compacted or that has been filled with clay or organic matter.
A/C and Electrical Systems


After completing the rough carpentry, it’s time to move on to the rough electrical and air conditioning installation. What does the term “rough install” refers to, and what does it mean? A new A/C unit can simply be plugged in and used without any additional setup work while the air handler is still being set up. In the same vein, installing heating and cooling vents has never been easier than today.
It’s also a good Design Inspiration idea to run electrical wires through the house now to be placed in the rooms and areas where they will be needed later on. It’s now time to return our focus to above-the-ground and begin installing the next layer of roofing after the rough installation of A/C and electrical systems have been completed (whether it be shingle, tile, or metal).
Drywall and Insulation


Insulation and drywall are the next steps. A properly insulated home relies heavily on the use of insulation. Besides any other factor, it significantly impacts how well you can heat and cool your home. There are various kinds of insulation. Installing a batt or blanket is the simplest option. It rolls up; therefore, this type of insulation is portable. Purchasing it is a cinch because retailers like Home Depot carry it. in home improvement process you will also needs drywall and insulation.
As a result, loose-fill insulation is superior to blankets when it comes to getting into tight spaces. Loose-fill materials are used to make both batts and blankets. This product gets its name from the loose materials that can easily be stuffed between the drywall and exterior wall to fill any open spaces.
Renovating the Interior


whether it is a new home construction or existing home improvement . it requires to take a look at the inside of the house interior design. Trim work, the first coat of paint, the installation of the garage door, the installation of the faucets, cabinets, tile, carpet, the countertops, and the kitchen backsplash all take place during this stage. After that, we’ll go over a few more points.
A wide variety of methods are available for the installation of trim. Even though the baseboard may come first to mind, it includes Decorating Ideas around floorboards, doorways, or closets. In case you haven’t guessed it yet, the next step is to paint the canvas. The type of paint used in the project may or may not necessitate the application of a primer before the final color is applied.
Conclusion
Building a new house or existing home improvement is a thrilling as well as a hectic process. You may be worried about the right designer and the area cleaning before getting into the building process. A/C and electrical systems installation are primarily done just after the drywall work. Then carpentry, painting, and other things are carried out. All you have to do is just hire a good designer to have a clear plan. The budget carries major weight in the building process. You can discuss it with the designer. No need to worry more! Let’s start building your dream house!
READ NEXT: READ NEXT: The best condo interior design ideas to make your home feel new
RELATED TOPICS: home interior design ideas














